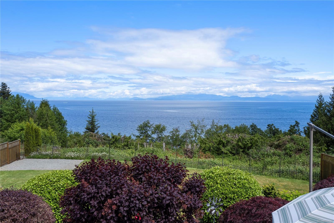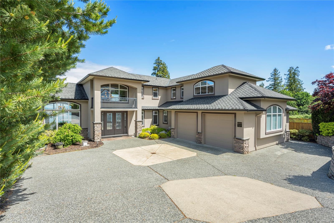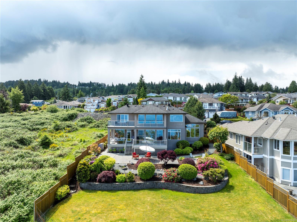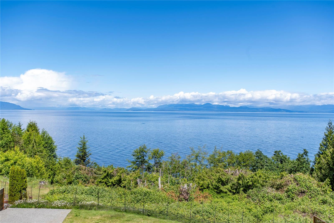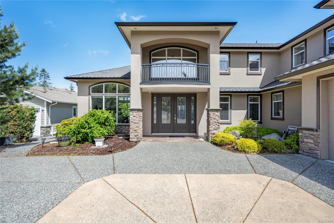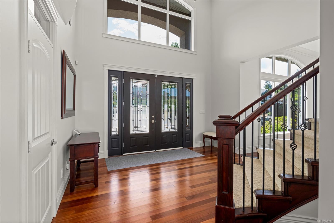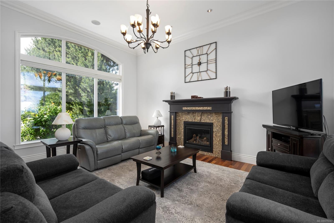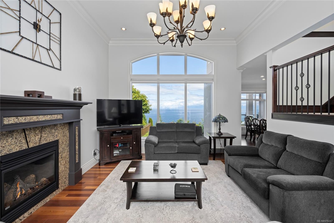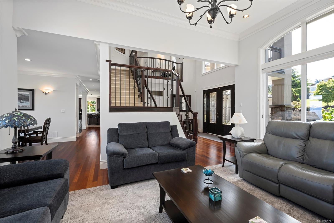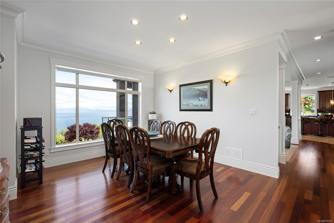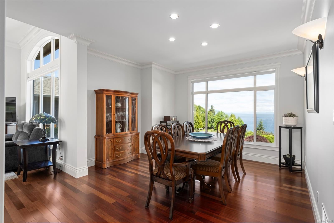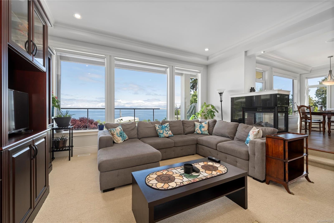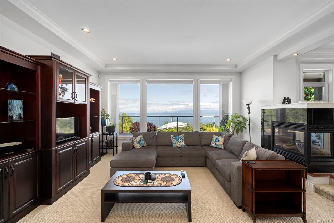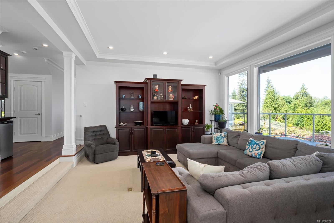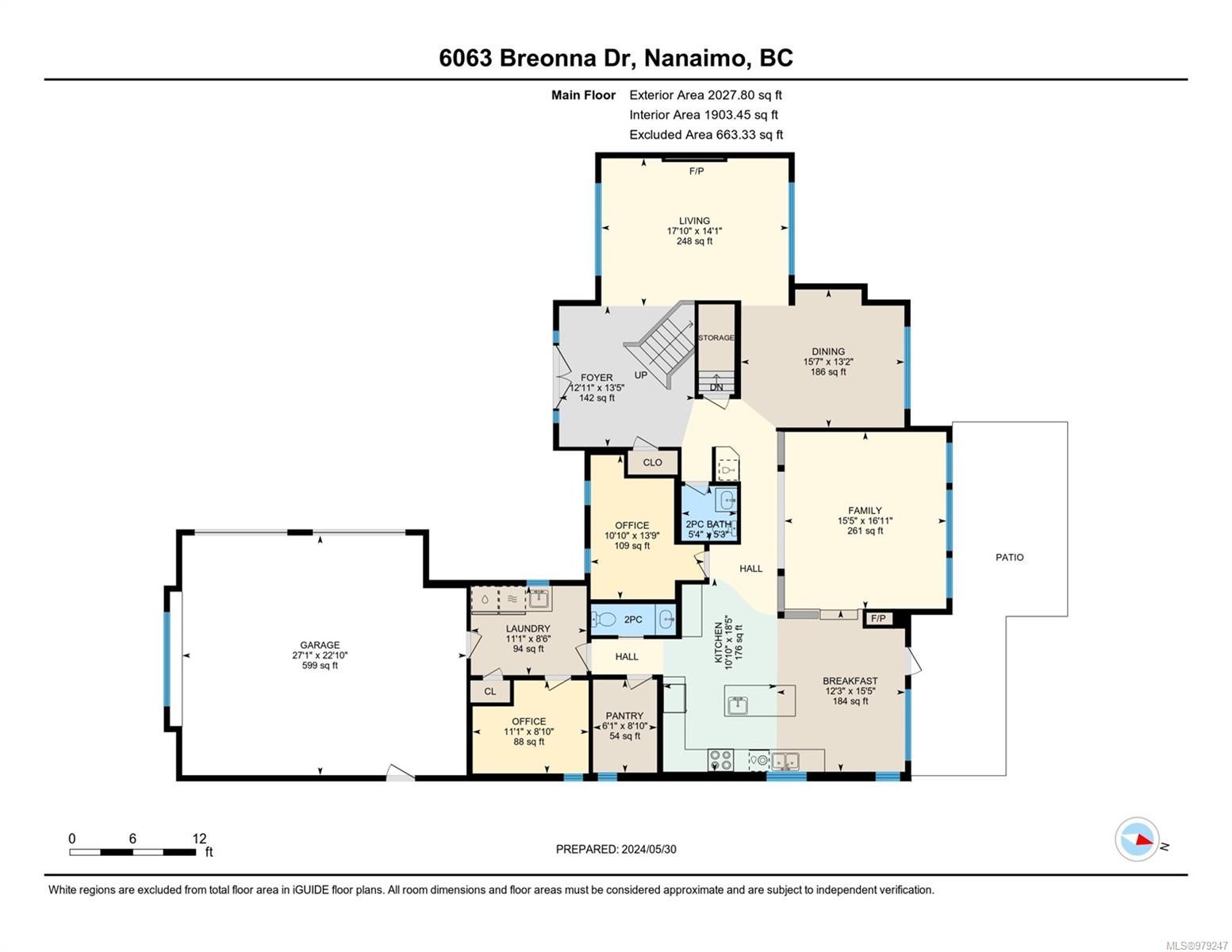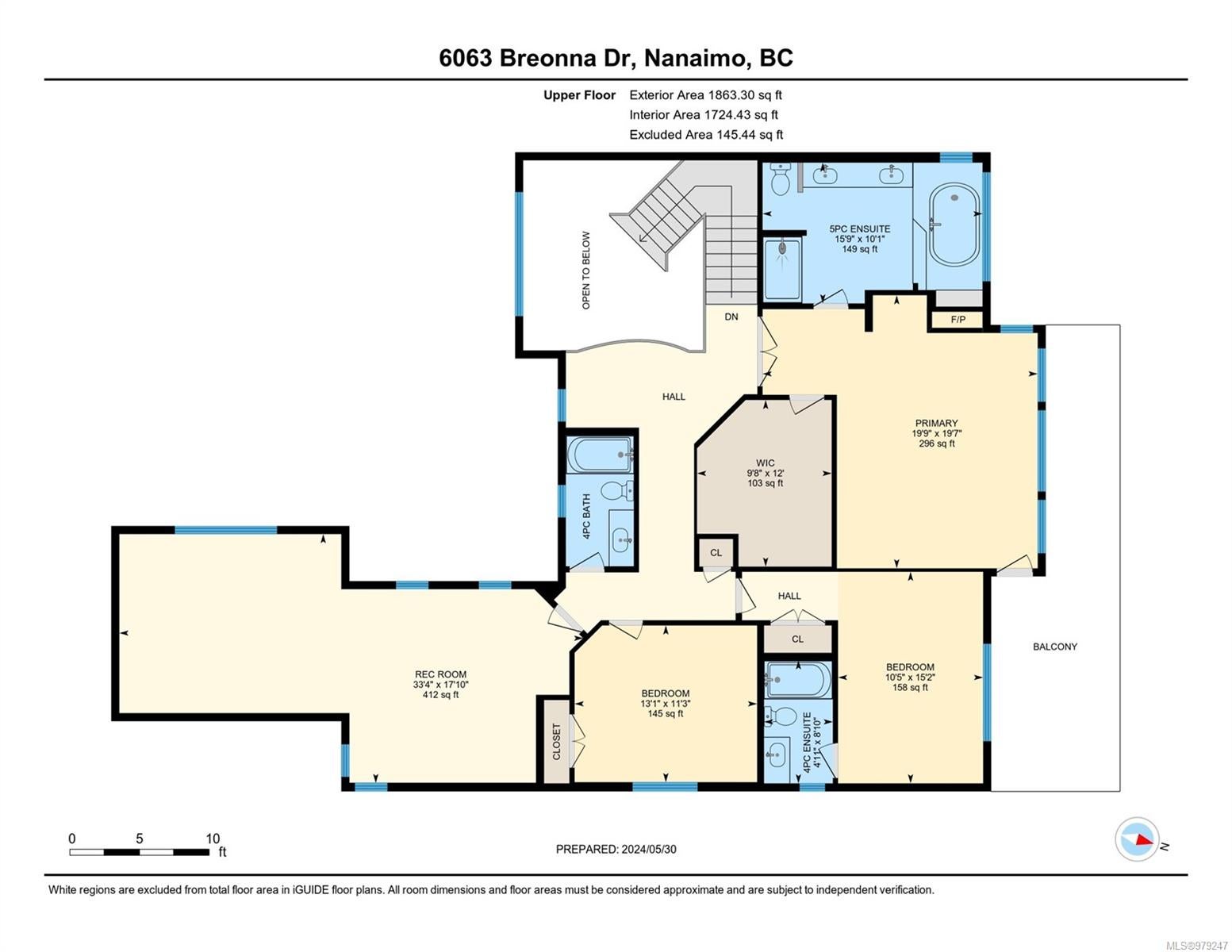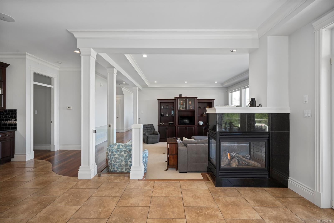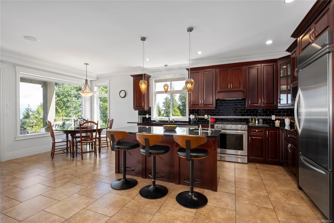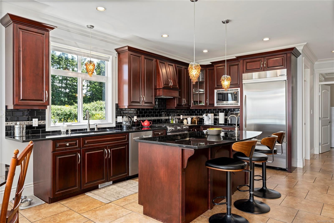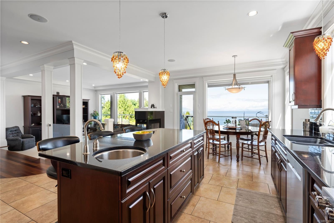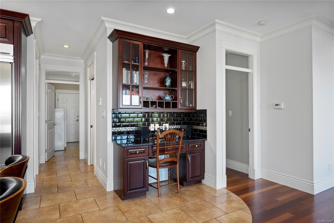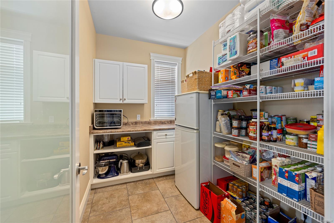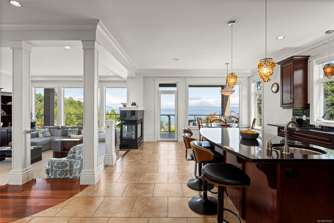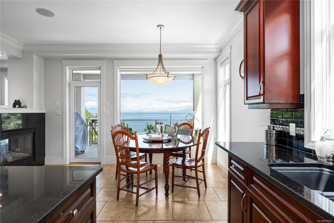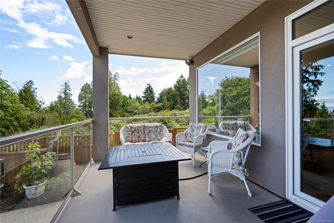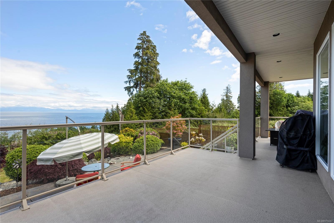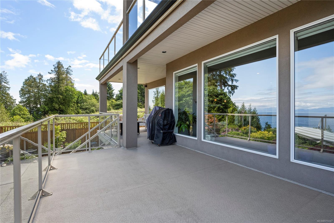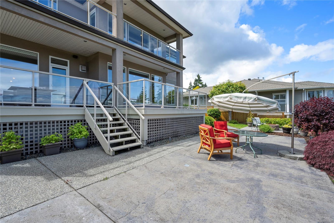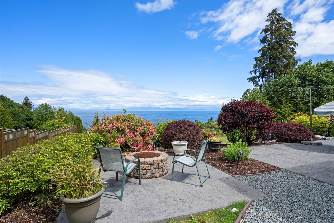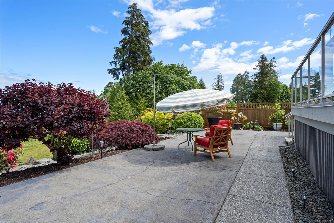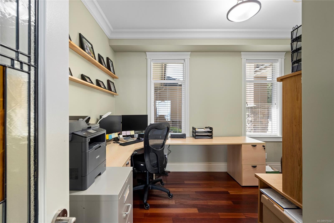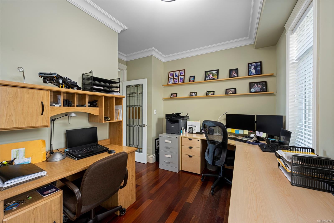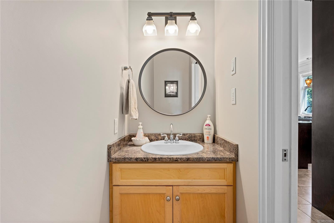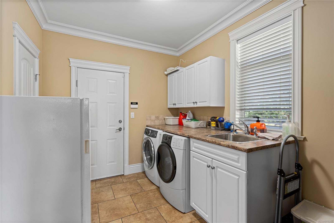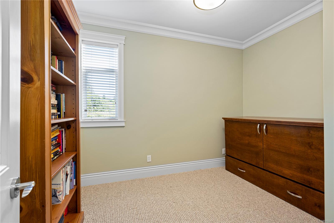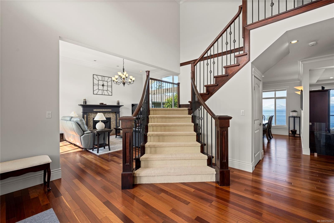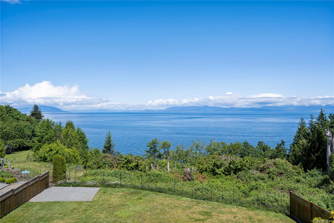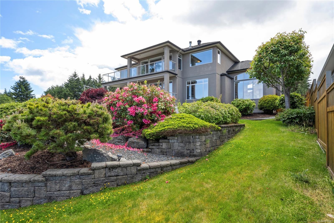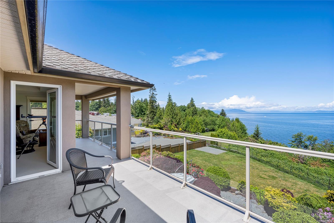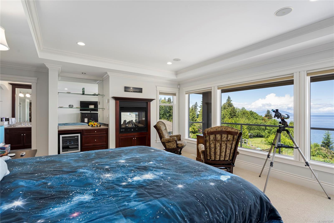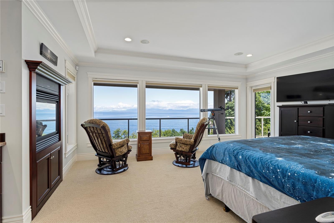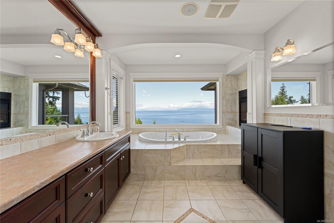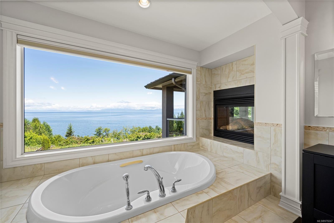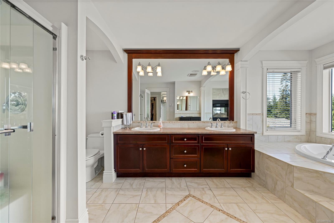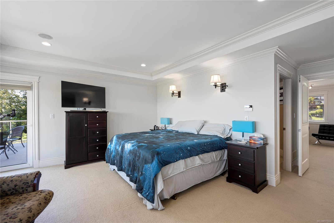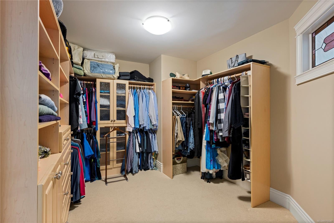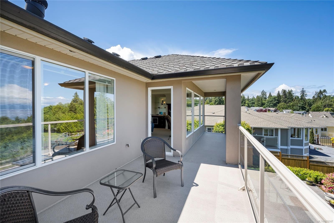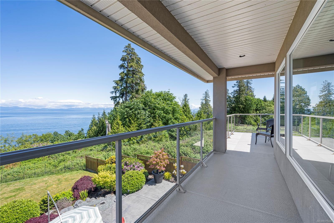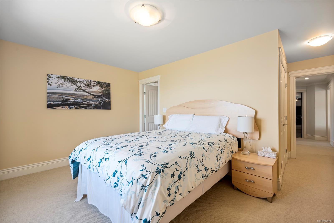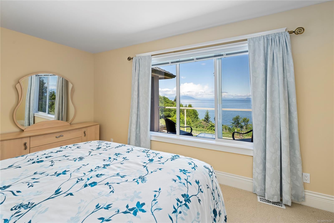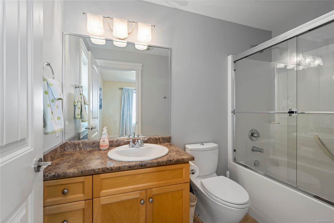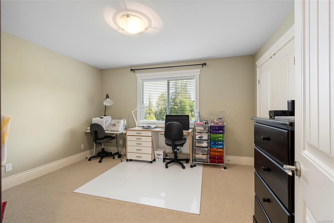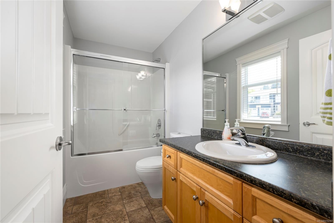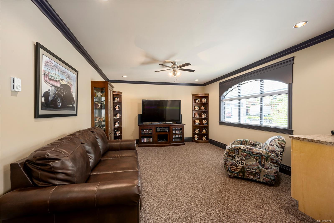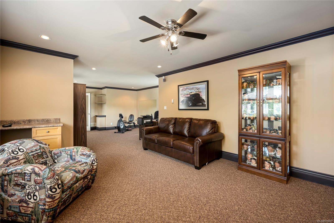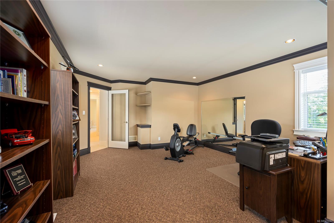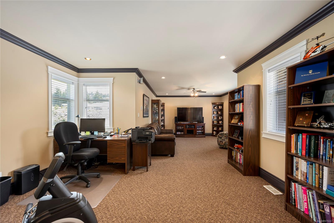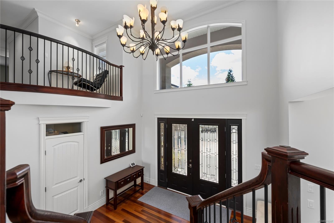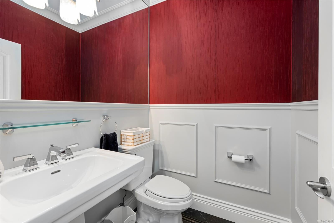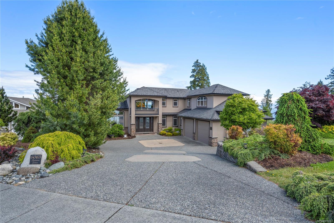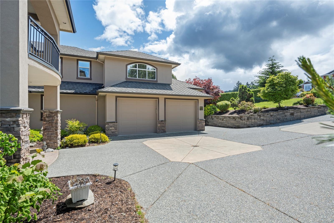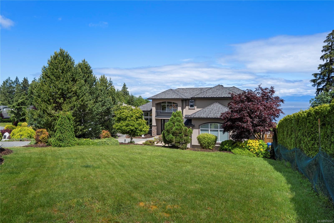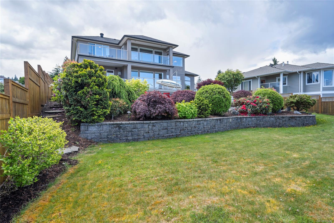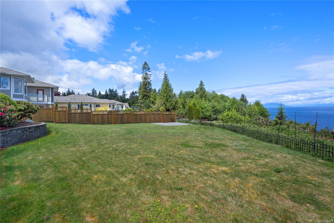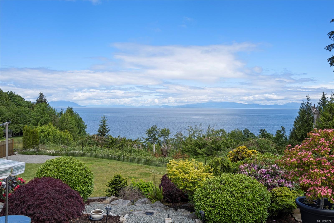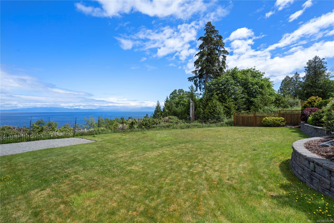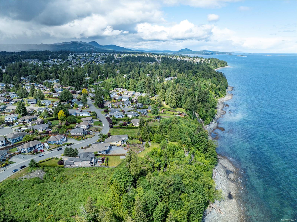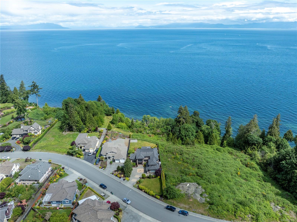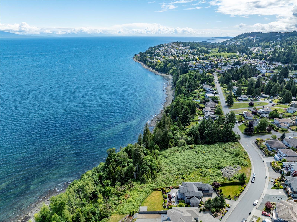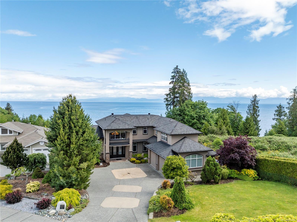This remarkable ocean and mountain view waterfront property offers breathtaking vistas from most areas of the home, creating a serene and picturesque living environment. The .77-acre property is beautifully landscaped with mature trees and ornamental greenery, enhancing the property's curb appeal and stunning natural setting. This expansive 3,890 sq. ft. 2-storey residence boasts 3 bedrooms and 5 bathrooms, ideal for comfortable living and entertaining. The graceful main level features a grand entrance with high ceilings, separate formal living and dining rooms, a comfortable family room with a 3-sided gas fireplace, while the gourmet kitchen includes a huge walk-in pantry, work island with sink, and breakfast nook with access to the sundeck, making meal preparation a pleasure. The functional layout on the rest of the main level offers an office/den, a hobby/craft room, 2 powder rooms and a large laundry room with a laundry chute ensuring convenience and practicality. The 2nd level focal point is the luxurious primary bedroom suite with glorious ocean views, walk-in closet, cozy gas fireplace, 5-piece ensuite with soaker tub and separate shower, and access to the private balcony. The upper level also includes a guest bedroom with an ensuite, a third bedroom, an additional 4-piece bath, and a huge bonus/recreation room above the oversized heated double garage. Delight in the modern comforts of a heat pump for heating and cooling, central vacuum system & new hot water on demand system. On warm summer evenings, gather your family and friends around the fire pit on the patio, and enjoy the essence of outdoor living together. This is a one-of-a-kind residence that must be seen to be fully appreciated! Measurements are approximate and data should be verified if important.
Represented the buyer on this transaction.
Represented the buyer on this transaction.
Address
6063 Breonna Dr
List Price
$2,149,900
Property Type
Residential
Type of Dwelling
Single Family Residence
Area
Nanaimo
Sub-Area
Na North Nanaimo
Bedrooms
3
Bathrooms
5
Floor Area
3,890 Sq. Ft.
Lot Size
33541 Sq. Ft.
Lot Size (Acres)
0.77 Ac.
Year Built
2006
MLS® Number
979247
Listing Brokerage
RE/MAX of Nanaimo
Basement Area
Crawl Space
Postal Code
V9V 1G1
Tax Amount
$15,551.00
Tax Year
2024
Features
Carpet, Ceiling Fan(s), Central Vacuum, Closet Organizer, Dining Room, Eating Area, Electric, Electric Garage Door Opener, Forced Air, Hardwood, Heat Pump, Soaker Tub, Tile, Vaulted Ceiling(s), Vinyl Frames
Amenities
Balcony/Deck, Balcony/Patio, Easy Access, Fenced, Irrigation Sprinkler(s), Landscaped, Private, Quiet Area, Recreation Nearby, Serviced, Sidewalk, Southern Exposure, Sprinkler System
